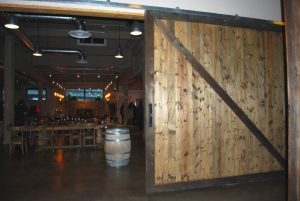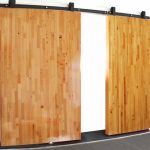How to Build a Barn Door
Barn doors are increasing in popularity among contemporary architecture design and finding their way into upscale homes looking for that warm, country living feel of barn doors throughout the home. Barn doors aren’t just for the barn or the garage anymore. We’re seeing barn doors throughout the house, as bathroom doors, kitchen doors, bedroom doors and in retail and industrial applications as sliding barn door room dividers. Who knows where you’ll find your next barn door?
Sliding Barn Doors
What all barn doors have in common is that they are sliding barn doors, requiring hardware commensurate to the barn door design. Regular sliding door hardware will work, but the look and feel of sliding barn door hardware is unique in its appearance. In most cases the barn door designer wants to see the exposed wheels above the hanging sliding barn door.
How to Build a Barn Door
To build a traditional wood barn door that will warp when the seasons change or there is a difference in environmental conditions on either side of the door, start with some solid wood planks, line them up side by side, glue and clamp them together to use as your solid wood door substrate. Then add stiles and rails to frame the outer regions of the door, and add cross framing to complete the barn door look. The exterior wood stiles and rails and cross-framing help to minimize some of the wood’s natural tendency to warp.
How to build a warp-free barn door
Then you could build a non-warping wood door, using the same methods utilizing our patented warp-free wood core, which is a composite vertical grain wood torsion box core with rigid foam interiors to form a solid core material that is stronger than steel pound for pound.
Barn door case in point
 Here are some rustic wood barn doors that were build to specs to be lightweight, sound dampening, high strength and guaranteed not to warp for 50 years.
Here are some rustic wood barn doors that were build to specs to be lightweight, sound dampening, high strength and guaranteed not to warp for 50 years.
This method of building barn doors consists of starting with the warp-free substrate material cut to size and hosting an exterior wood frame. In this case we added sheets of aluminum to the warp-free substrate to add extra warp-protection because we knew we were going to be adding more natural solid wood to the exterior surfaces (and you know what wood tends to do).
Knowing the nature of the wood to warp, our extra measures of adding aluminum was a successful idea.
Then we added vertical wood planks to either side and the traditional wood framing and cross framing to complete the look and feel of these warp-free barn doors. We used cold-press technique and Gorilla glue to bond all the elements together successfully.
And Viola, the end result couldn’t have been better. In fact, these doors measure 10 ft x 10 ft, which would be problematic for any kind of wood door. Ask any door manufacturer, and they will tell you they don’t even want to make a door that is taller than 7 ft tall, or four feet wide. Why? Because they warp.
The next time you’re thinking about building a barn door for use in your home, office or retail establishment, you might want to seek out the professionals at Large Sliding Door for your next project.
Sliding Barn Door Room Dividers
Due to the insulated characteristics of our large sliding doors, they are rapidly infiltrating the room divider market.














